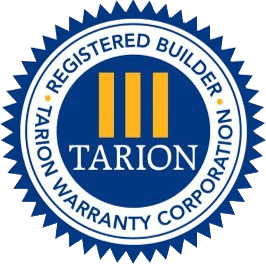

PROPERTY DETAILS - PRINCETON
-
New Build: 2026
-
Total Bedrooms: 4 + den
-
Total Bathrooms: 6 (4 Full, 2 Half)
-
Indoor Parking: 2 Car Garage with Elevator
-
Outdoor Parking: 3 Car Heated Laneway (no snow)
-
Tarion Home Warranty
PROPERTY DETAILS - EDISON
-
New Build: 2026
-
Total Bedrooms: 4 + den
-
Total Bathrooms: 7 (4 Full, 3 half)
-
Indoor Parking: 2 Car Garage with Elevator
-
Outdoor Parking: 2 Car Heated Laneway (no snow)
-
Tarion Home Warranty
PROPERTY HIGHLIGHTS
-
New Construction
-
Tarion Home Warranty
-
Heated Driveway
-
Elevator in Garage
-
Elevator from Basement to Rooftop
-
Luxury Finishes
-
High Ceilings Throughout
-
Fenced Yard
-
Large Commercial Windows
-
Designer Styling and Layout
-
Large Main Bedroom
-
Luxurious Main En-suite
-
Fully Finished Lower Level
-
Rooftop Patio with Hot Tub Rough-in
-
Wolfe Range
-
Luxury Light Fixtures
-
Beautiful Hardwood Flooring
-
Smart Home Features
348
princeton
&
551
edison
$3,500,000
Two Masterpieces of Modern Luxury by Green eagle in Westboro, Ottawa
Under Construction | Tarion Warranty | Buyer Customizations Available
Step into the future of refined living with two of Ottawa’s most striking new homes, crafted by Green Eagle, one of the capital’s most visionary luxury builders. Located in the heart of coveted Westboro, 348 Princeton Avenue and 551 Edison Avenue are more than just homes, they are monumental expressions of architecture, technology, and taste.
Currently under construction and backed by full Tarion warranty, these two residences offer an extraordinary opportunity: the rare chance to personalize your dream home with your choice of finishes, fixtures, and final touches.
You don’t just buy this home - you co-author it.
348 Princeton Avenue – The Crown Jewel of Westboro
Rising proudly on a prime lot steps to Churchill Ave, 348 Princeton Avenue commands attention with bold lines, soaring glass, and unapologetic presence.
Designed to impress at every turn, this four-bedroom plus den, six-bathroom residence features over 2,459 square feet of above-grade living, blending dramatic design with uncompromising livability.
Step into the 20-foot-ceiling great room, where natural light spills through colossal windows and sets the stage for unforgettable gatherings.
The chef’s kitchen, complete with dual-height granite islands and Miele appliances, is a culinary playground meant for entertaining. Every room, every sightline, every detail feels curated.
But it’s the rooftop where this home becomes something else entirely: an urban sanctuary. Here, a private rooftop terrace with hot tub and built-in BBQ redefines “backyard”—it’s where sunset toasts and city lights collide.
Add to that heated hardwood floors, two-zone climate control, and a commercial-grade mechanical room, and you begin to understand this home wasn’t built for average—it was built for excellence.
And yes, it includes not just one, but two elevators: a private interior lift from basement to rooftop and an automotive lift that allows your car to descend into a secure garage with futuristic flair.
551 Edison Avenue – The Art of Distinction
Just steps away, 551 Edison Avenue shares the same Green Eagle DNA but with a personality all its own. Set on a prominent corner lot, this home exudes power and elegance in equal measure.
Another four-bedroom plus den, seven-bathroom triumph, features over 2,495 square feet of above-grade living, blending dramatic design with uncompromising livability.
Edison offers an equally show-stopping rooftop terrace, vehicle elevator, and 20-foot ceilings in the great room that evoke gallery-level drama.
From the moment you enter, you're immersed in thoughtful luxury: engineered hardwood floors warmed by radiant heat, a designer kitchen ready for your personal selections, and a floorplan that balances grand open spaces with quiet moments of retreat.
With smart wiring for EV charging, standby generator, and future-ready energy systems, this is a home as intelligent as it is inspiring.
Why This Opportunity Is Rare
Both homes are currently under construction, which means you can still customize your finishes and make your mark on every inch of your future sanctuary. Whether it’s choosing the perfect slab of marble, fine-tuning cabinetry, or integrating your dream lighting design—this is luxury without compromise.
At $3.5 million, each home represents a new pinnacle in Ottawa real estate—a residence that stands not only as a place to live, but as a legacy to build.





















